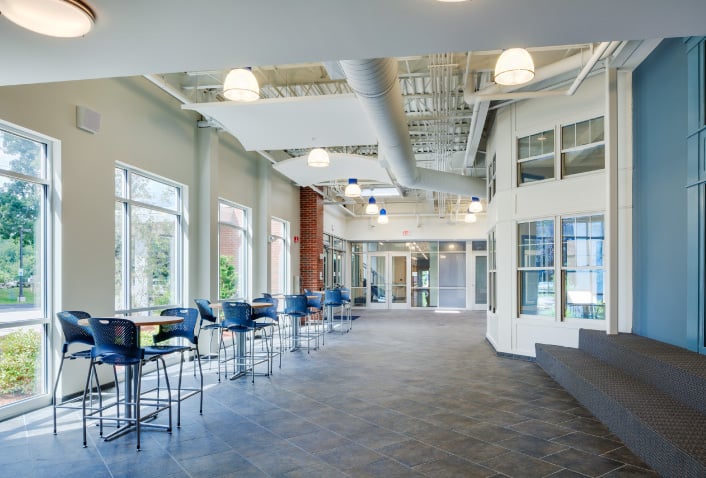Congratulations to World Academy on the completion of their 21st century learning environment. Kathy and Gary Nelson, the founders of World Academy, happily welcomed students, faculty, families, and community members to the Dedication Ceremony and 33rd Annual Open House. The ceremony took place in the new state-of-the-art gymnasium equipped with a full stage, rock climbing wall, and regulation basketball court. While each of the speakers eloquently spoke to the commitment, dedication and creative energy required by all involved to make the vision of World Academy a reality, the joy as the students proudly led their families and friends through the new addition was more rewarding than any words could have expressed.
Many had the pleasure of attending World Academy’s dedication ceremony in Nashua, NH, celebrating the completion of the 25,000 square foot addition designed by the Maugel Architects team. It's always exciting to see a creative vision translated into built reality but the joy and energy as you walked into the new World Academy is unparalleled to any experience in my career thus far.
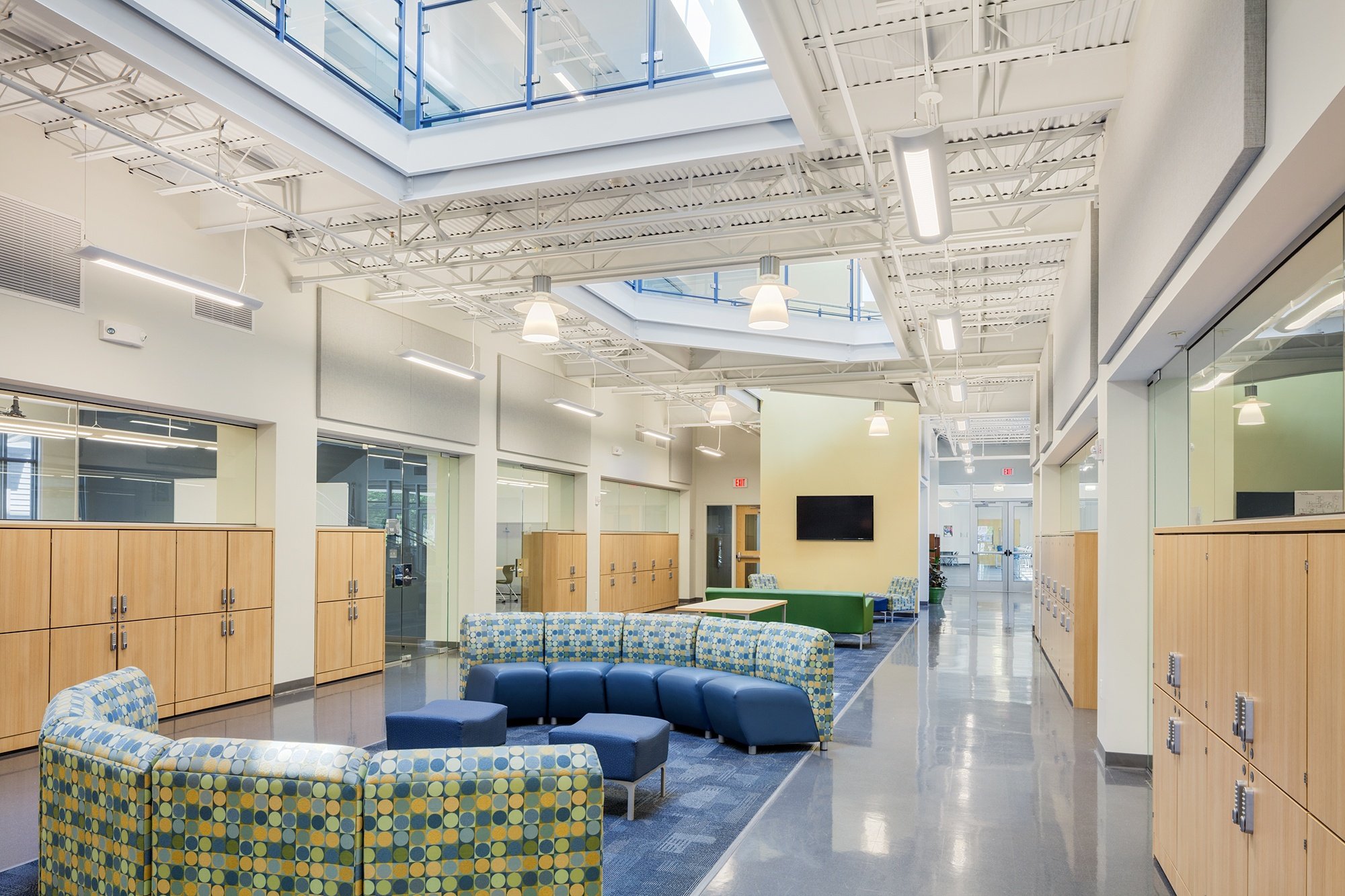
The addition includes two new buildings, the middle school and the gymnasium/theatre arts center, as well as a ‘connector’ space acting as the main link between the new additions and the existing school. Working closely with Sakonnet Associates of Little Compton, RI and the team from World Academy, the first floor and gymnasium opened this past fall in time for the 2012-13 school year. With the second floor now open, attendees were able to experience the complete vision of this 21st century collaborative learning environment.
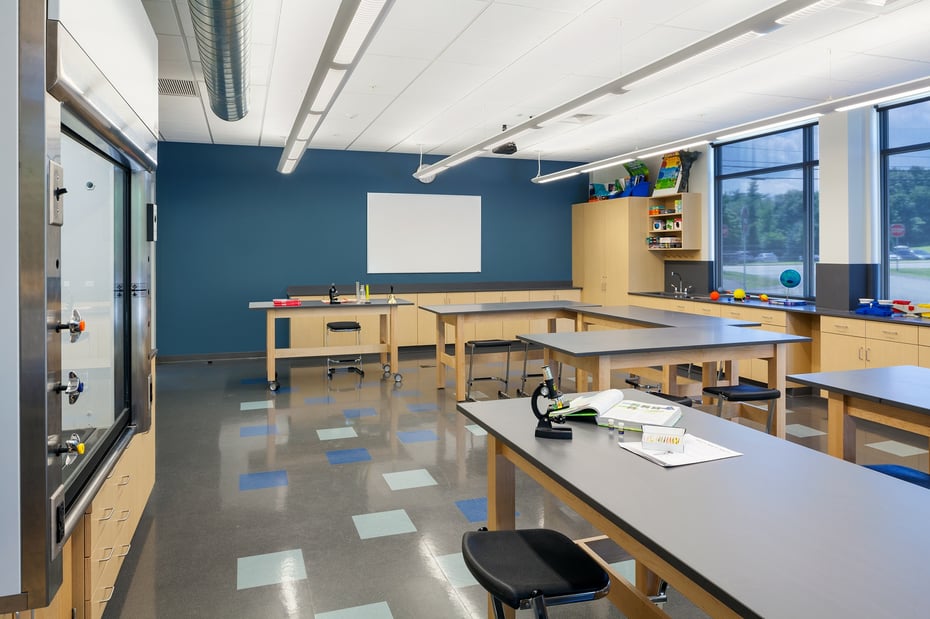
One of Maugel's major design objectives was to create a sense of connection, transparency and community between the students, faculty, and administration. To accomplishes this, Maugel designed an open central core in the middle school which transformed a main thoroughfare from a traditional locker-lined hallway to an open, light-filled gathering space. The space allows for both vertical and horizontal visual connections between classrooms and floors, while allowing light filtration from the skylights above the second floor to the soft central seating on the first floor.
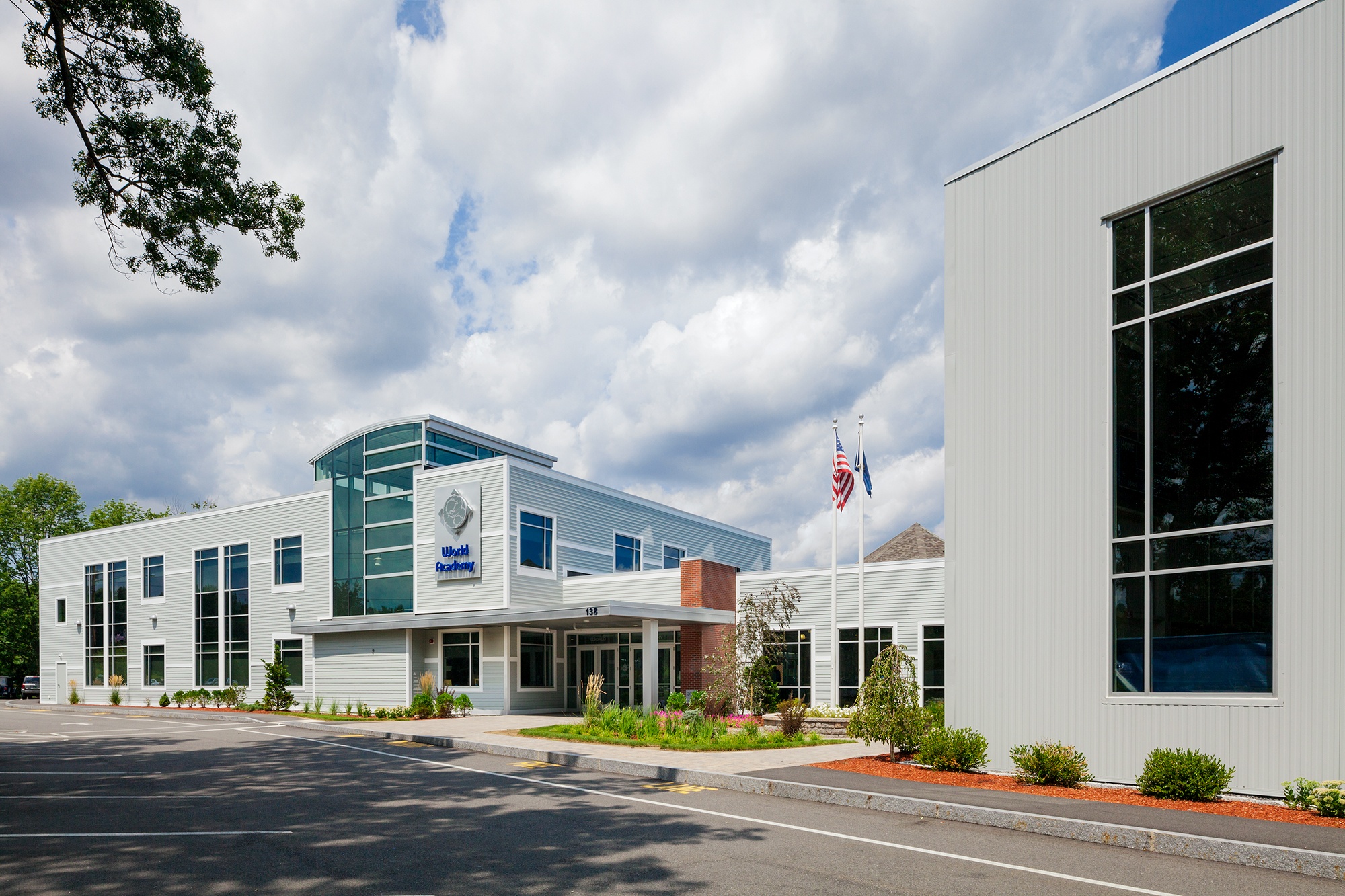
Part of what makes World Academy unique is their devotion to teach the “whole child” by nurturing and encouraging their abundant energy and constant curiosity. A transparent learning environment was created to encourage the feeling of open connection between classrooms. The central core of the middle school was lined with 8 ft high, full glass walls and doors leading into every classrooms. Classrooms also have large exterior windows, as well. All elements work together to allow for an abundance of natural light, which many studies have shown is critical for an optimum learning environment.
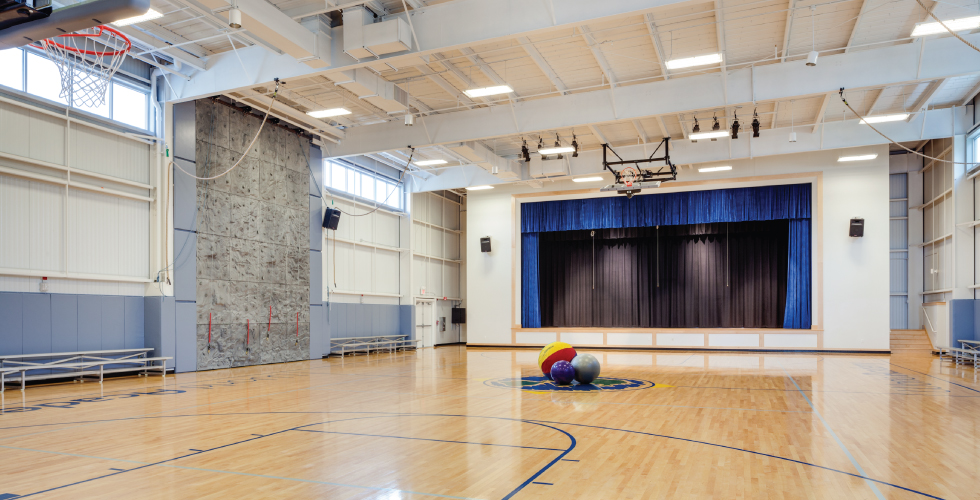
Kathy has been quoted as saying, “It was a complex process to keep the program operating and safe during construction, but to see the smiling faces of students as they play sports in our new gym or participate in classroom activities, it just makes all the hard work worthwhile.” We could not agree with her more and applaud her team of highly-committed and passionate individuals at World Academy. Their efforts and enthusiasm to create this 21st century learning environment are truly an inspiration for their community and the future generations they teach.
